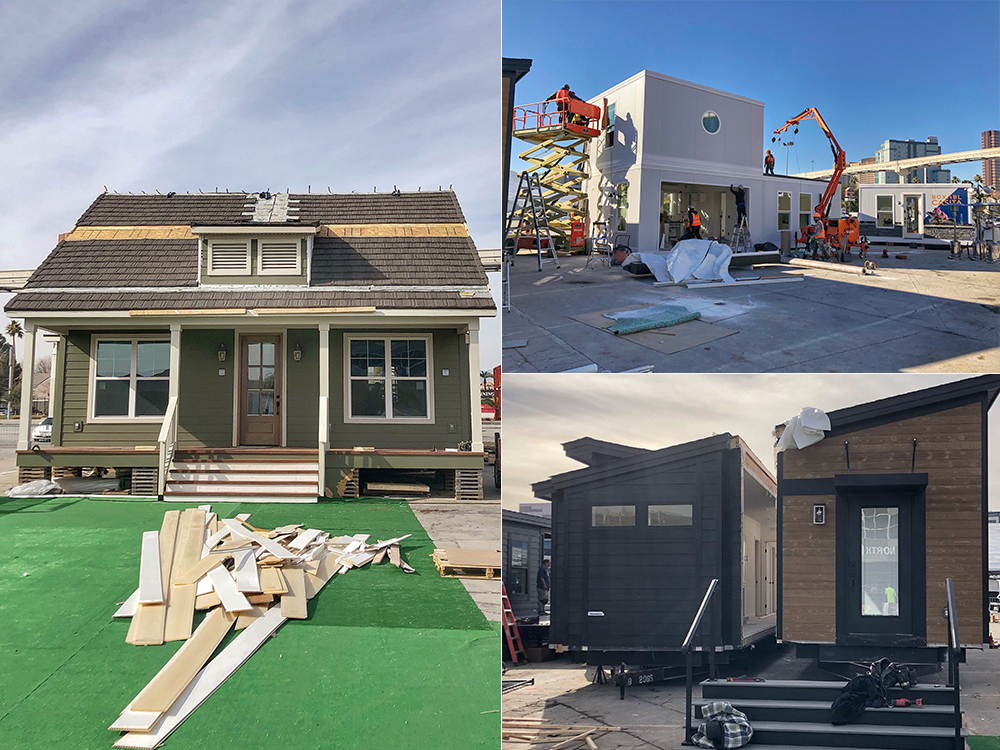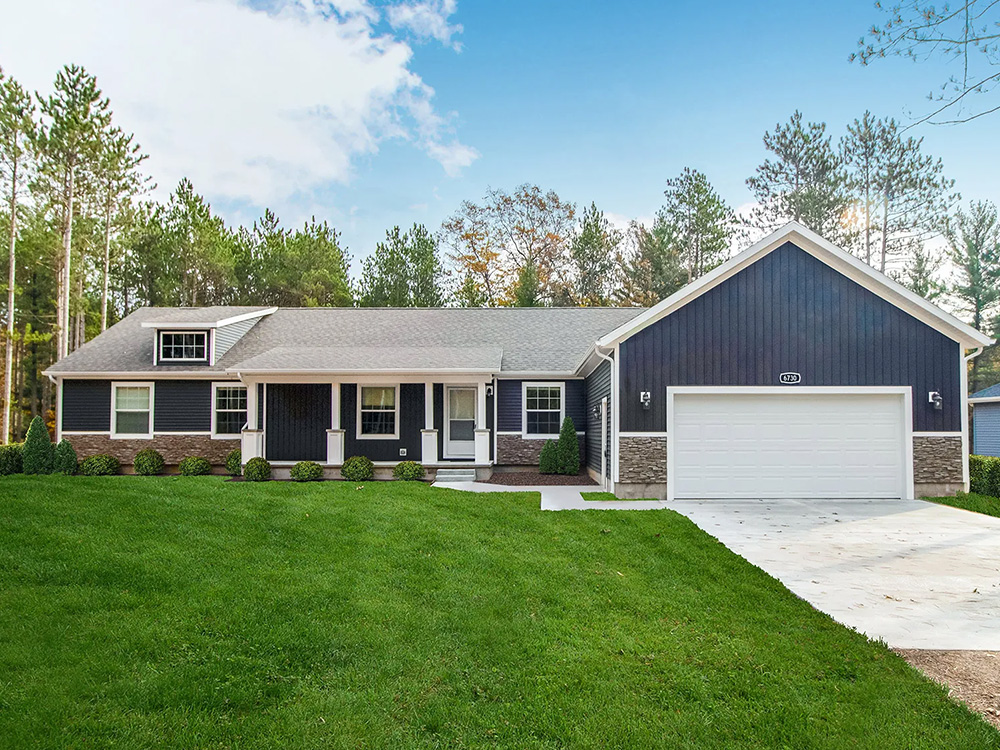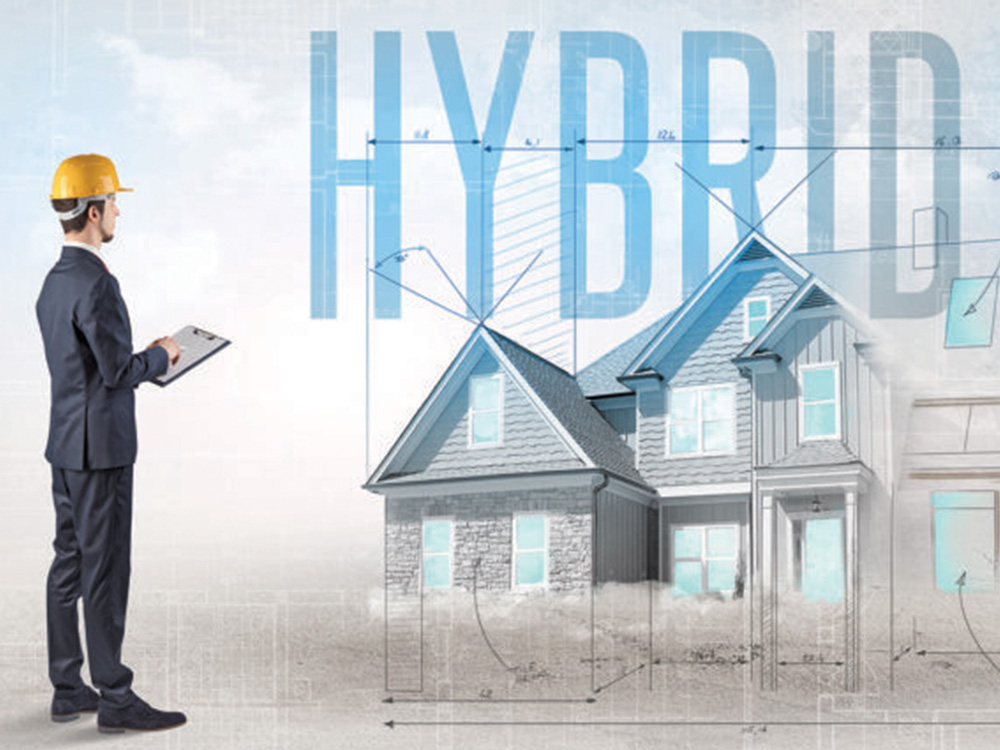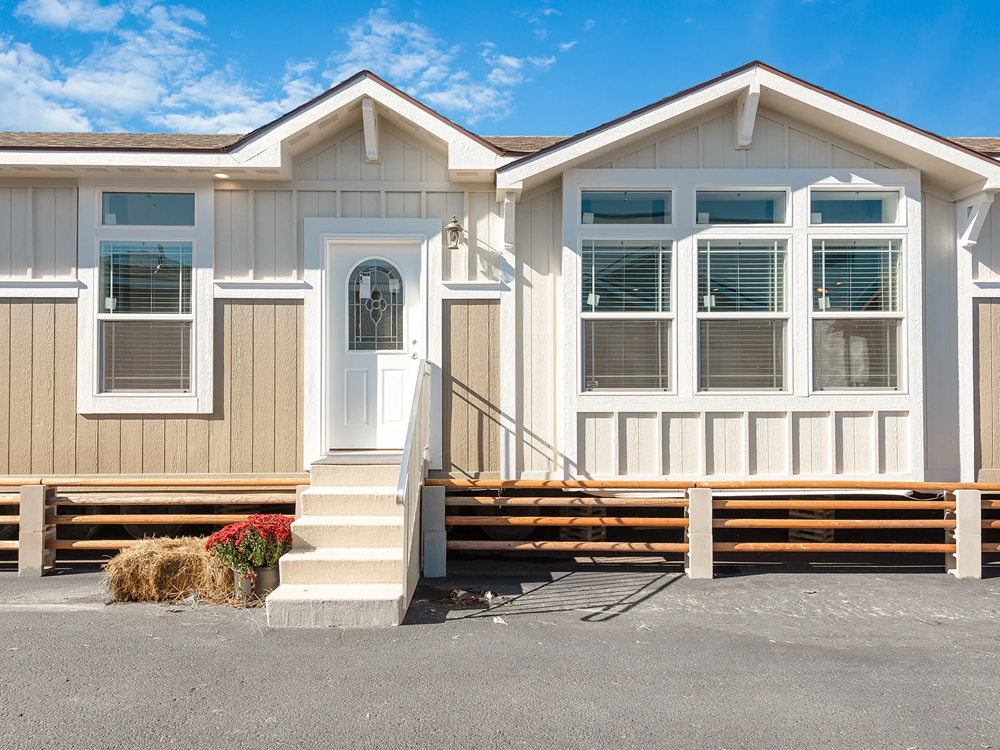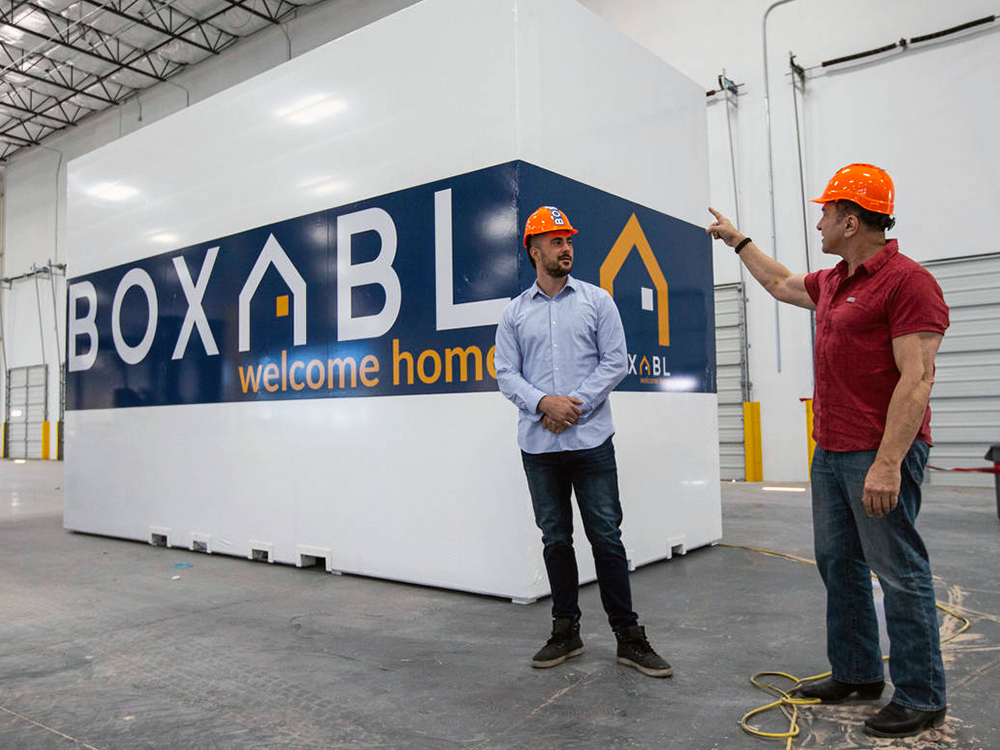
Tiny Homes Re-Imagined
Credit: Original article by Offsite Builder via Interviews. Photo by Offsite Builder Staff.
Boxabl has made a lot of news in the short time they’ve been in operation. Its product is certainly innovative: a small home that folds up, ships on a flatbed trailer, then unfolds at the jobsite in a very short time. Elon Musk reportedly bought one. And as of August 2022, the company had raised $74 million from retail investors.
Boxabl’s first factory, a 170,00 sq. ft. facility, opened in Las Vegas, Nev. in October 2021. They’re set to open their second one, a 130,000 sq. ft. facility a five-minute walk from the first, this month.
The company’s product is a complete volumetric modular box, called Casita, with 361 sq. ft. of living space that takes just a few hours to install. It can be installed as a standalone unit, or connected horizontally or vertically to other Casitas to make a larger space.
For an inside look at what’s going on with Boxabl, we spoke with Galiano Tiramani, its Co-founder and Director. We wanted to know more about what makes their product different and how they envision scaling up.
OB: Tell us about your product and why you decided to build this housing style.
A: The idea was to target accessory dwelling units (ADUs) in California because new laws there are encouraging ADUs. So we created a 20 ft. x-20 ft. room with a kitchen, bathroom and bedroom spaces. It has 9 1/2 ft.-high ceilings.
In 2017, my father, Paolo [CEO], Kyle Denman [Director of Engineering], and I started working on Boxabl. We wanted to solve the shipping problem that we think has stopped modular housing from scaling.
Many years ago, when my dad built a traditional modular house, he experienced all the problems with shipping wide loads. He knew there had to be a better way.
In the modern world, nearly all products are built on assembly lines. It’s a proven method for rapid, high-quality, low-cost production. We thought that the reason it hasn’t worked in housing is that the buildings are too big to ship at a reasonable cost.
OB: What’s the secret to being able to fit this on a small truck?
A: It’s the best of both worlds between a panelized system and modular—a fully finished room module with flat packing. This video shows the installation process.
OB: What else makes it different than other modular homes?
A: Pretty much everything. We’ve thrown away almost everything from traditional construction. We have all different building materials, manufacturing methods and equipment.
For the walls, we use a type of structurally insulated panel [SIP]. While most SIPs use OSB [Oriented Strand Board], we don’t. We use a special ceramic wallboard laminated to EPS [Expanded Polystyrene] foam. It’s made in layers, with foam blocks cut to the exact shapes that we need, including the electrical chases.
The roof is flat with a TPO [Thermoplastic Polyolefin] roofing membrane like those used for commercial roofing.
Credit: “Original article by Offsite Builder via Interviews. Photo by Offsite Builder Staff.”
We’re really dialing this in for all the various requirements that you would have for a building. It has to be energy efficient and structurally strong. It has to be watertight and wind resistant. We have hurricane wind-speed ratings on the walls. They all have fire-resistant materials in them.
But the core innovation is the shipping technology that allows us to ship a 20 ft. -wide room on an 8 1/2 ft. truckload — a room that’s already finished with kitchen, bathroom, electric plumbing, HVAC. The weight is about half that of a traditional modular. That reduces the shipping costs, as well as the equipment needed on-site.
Ultimately, the cost has to be right or no one’s going to buy it no matter how nice it is. It can’t just be new and better; it has to be cheaper as well. I think we’re there.
OB: Who are your customers?
A: We have a list with over 120,000 names of people who want these. The first house came off the assembly line in October 2021. We had a big order from the federal government. We shipped them 156 houses for use on a military base in Florida. We’ve built probably 200 houses already.
We have a whole bunch of other orders that we’re starting to work on now, one for workforce housing for a mining company. D.R. Horton, the largest homebuilder in the US, ordered a hundred for a build-for-rent affordable housing village.
We will eventually get to the backyard ADUs, but we’ve been bombarded with so many different use cases because, at the end of the day, they’re just rooms and you can do a lot with them.
OB: What’s the cost to build one?
A: Our target for the next few months is to get the raw material cost down to about $30,000, including appliances. As we eventually start building bigger units, the material cost won’t go up much on a per square foot basis.
We’ve also got a lot of efficiencies built into our process. All components are processed by CNC equipment. They’re cut to the exact tolerance that we need. All the CNC work is robotic and the actual assembly of the pieces into the panels is done by humans. But in the next six months, as we deploy new equipment, we won’t need as many employees to do the work. [They have about 200 employees now.]
We have also dramatically reduced the number of components within the building. A traditional wall assembly has maybe a hundred little pieces of wood and a thousand pieces of nails, insulation, house wrap, exterior siding, drywall and mud.
By comparison, we have a few relatively large components in our walls. This speeds up manufacturing and reduces the burden on the supply chain. And we’re just continuing to refine our process, so it will get even simpler.
We’re also trying to vertically integrate with some of the components where there’s a good margin for us. For example, we couldn’t find a good solution for showers, so we made our own. We were buying precut EPS foam for the core of the wall, but now we’re cutting it ourselves, which took $5,000 out of the cost of each house. The next step will be to buy the raw beads and expand the foam ourselves.
When it comes to shipping, it’s still a big puzzle with a bunch of possible solutions. At this early stage, we put these on a standard lowboy trailer and ship them all around the US using third-party shippers. But we plan to bring in our in-house shippers for local deliveries, and we’re building our trailer system. Our homes are light enough to pull with a pickup truck.
As we get more bulk purchasing power, our prices will go down. We just have to keep tweaking things and doing some smart engineering to reduce costs.
OB: What’s the purchase price and what’s sales model?
A: Our most recent price was $60,000, but of course, there are a lot of inflation issues right now [and that could change]. We’re far below our competitors’ prices, especially in California where [ADUs] are double or triple that.
We’re working with a few strategic customers while we perfect everything. Once we feel confident about the product, and once it has had a significant amount of testing in the real world, we will open it up to retail customers.
But even with retail customers, a builder will be involved as a middleman, but it will be a direct sales model. We’ll connect with different installers or contractors.
OB: How about your failure rate?
A: There’s no established method for what we’re doing. We’ve junked a whole bunch of stuff and done a lot of testing and scrapping. But as far as houses going out, we have a serious quality control system, we’re in a controlled environment and we have repeatability. We’re using CNC equipment. We have a quality person at every step of the process. We don’t expect any quality issues down the line, aside from some fundamental recall that might affect every unit.
OB: Were there challenges with folding?
A: The biggest challenge has been figuring out how to maximize the square footage of the house while still making it highway legal. It was a big puzzle, and we’re still adjusting that as we go. But it does fold up, which gives us an advantage over many other housing types.
OB: How do you capture leads?
A: Basically through our website. People find out about us through social media and word-of-mouth and it just floods in. It’s insane.
We have interest from all over the world. We have half a million followers on Instagram. And every day we have 20 or 30 people visit our factory. We have full-time tour guides here just to show people around.
OB: Who are your competitors?
A: The only big players in factory-built housing are the manufactured housing guys like Clayton, Champion and Skyline. They take up most of the factory-built housing market share.
I think they’re limited on how much more they can grow because of the stigma against trailer park houses and HUD code zoning. They’re also still shipping the wide loads and still building with lumber.
OB: What about local planning departments? Any issues?
A: We go through the state’s modular programs. [These differ by state.] We get the plans signed off by the state and the inspection is done in the factory. The builder is the one to submit the plans. They just have to meet the zoning requirements.
OB: What’s next for Boxabl?
Our second factory will have full, hardcore automation, like a car factory. Once that’s successful we’d like to build other factories. Maybe we end up with four or five strategically located around the country.
OB: Are you worried about being too big?
A: No, because we’re extremely focused on what we’re doing. We’re being careful and strategic.
We’re not planning to blow a lot of money selling something that’s unprofitable. We’re going to be very focused on this Casita. And the demand for housing is off the charts. I feel like we can sell as many as we can make, almost indefinitely.
OB: What will be different in the next generation of your product?
A: Right now, when you unfold the house, you put screws in at predetermined locations to lock it into place. We have a design for the next-gen where screws aren’t needed. You will insert an Allen key and turn it 180 degrees, then a little hook will engage and lock the two pieces together.
We are also tweaking our engineering in the next generation for maximum manufacturing capability. We will release more details later.
